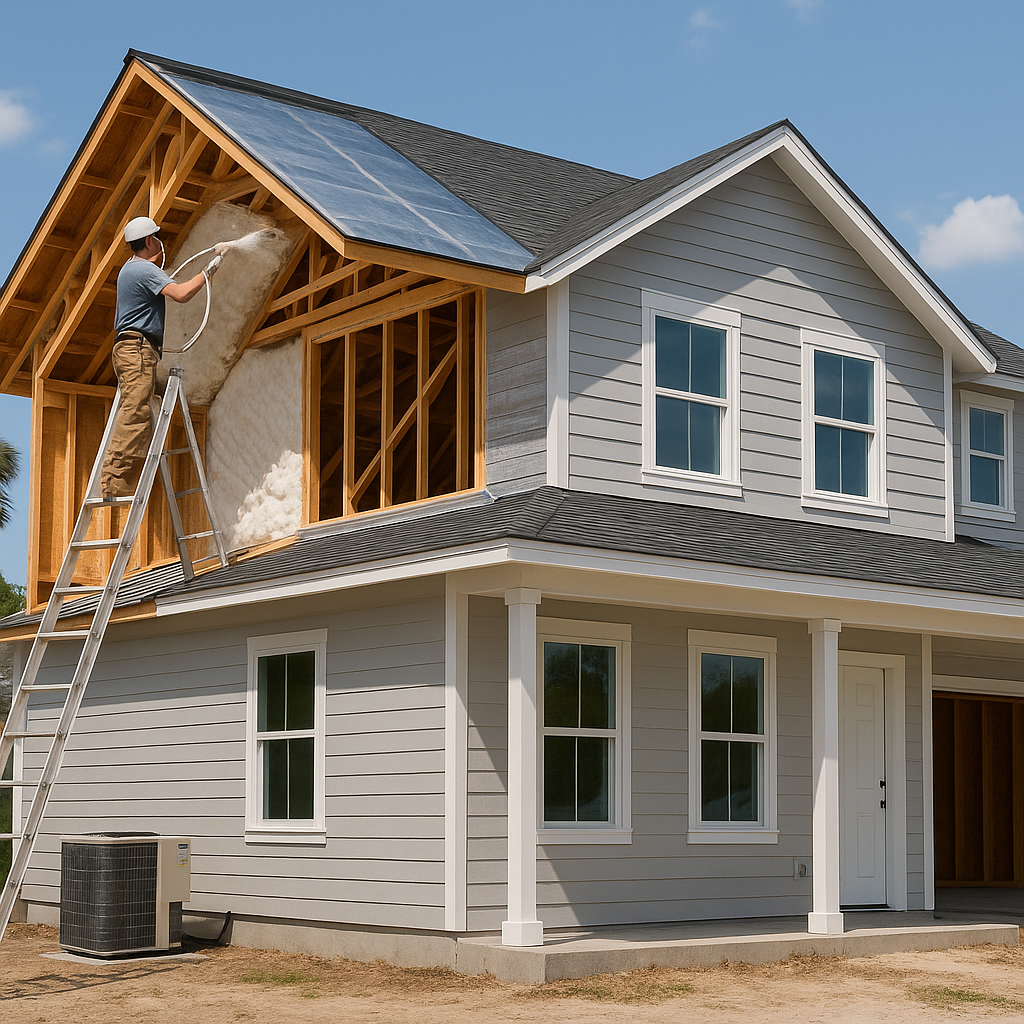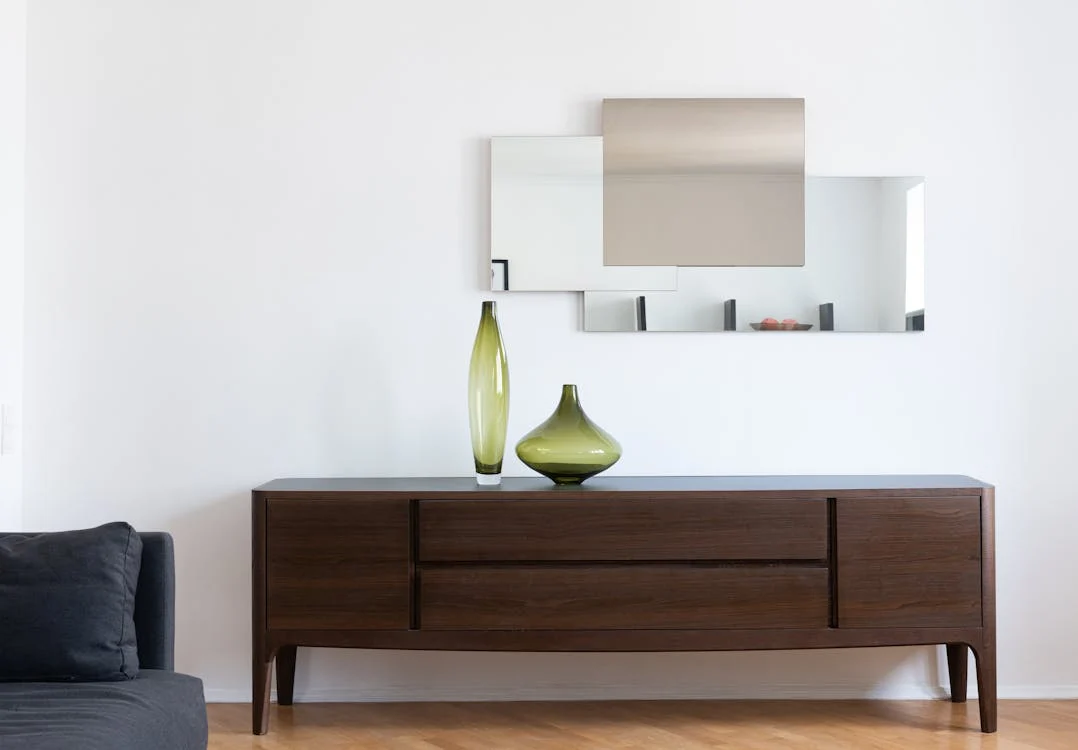By using our website, you agree to the use of cookies as described in our Cookie Policy
a
Rss Feed
VOLUME AREA ROOMS AND THEIR EFFECT ON CONSTRUCTION COSTS
Volume area rooms (rooms that are 2-stories tall) are very alluring and the open feeling they create is hard to duplicate. From the scenic overlook to an entry foyer or living room below or a featured musical instrument [piano or harp] viewed from the entry looking up - these areas can create a "WOW" like none other.
The process to build this volume area is quite a bit more demanding and expensive than one might imagine. All of the elements that go into the room below are required for the volume area above [with the exception of the floor]. Not having that 2nd floor creates access issues throughout the construction process. The ceiling is now 20+ feet in the air, which means everything from drywall to electrical to trim to final cleaning will be difficult, Reaching the windows on the exterior walls of the space is just as tough. A scaffold [3 frames tall] is generally required throughout the construction process, yet is in the way for several of the construction activities and must be dis-assembled, moved and then re-assembled a couple of times.
Open areas require railings of some type which generally cost way more than the floor system that wasn't needed. NET-NET a volume area costs far more than if the space had a floor! There is a double negative effect on the construction costs; 1] the railings, tough access that drives up the price of almost every trade and the need for specialized equipment are all cost adders, the only savings is the floor system and finished flooring and 2] the fact that there is no floor system in place, reduces the living area by the size of the room. So not only do volume areas cost MUCH MORE in real dollars but they also reduce the square footage yield of the construction - a double whammy on the cost per square off of living space!
Volume areas are a design aspect that creates an unrivaled ambiance, but that ambiance comes at a tremendous cost.
‹ Back






.png)

Comments