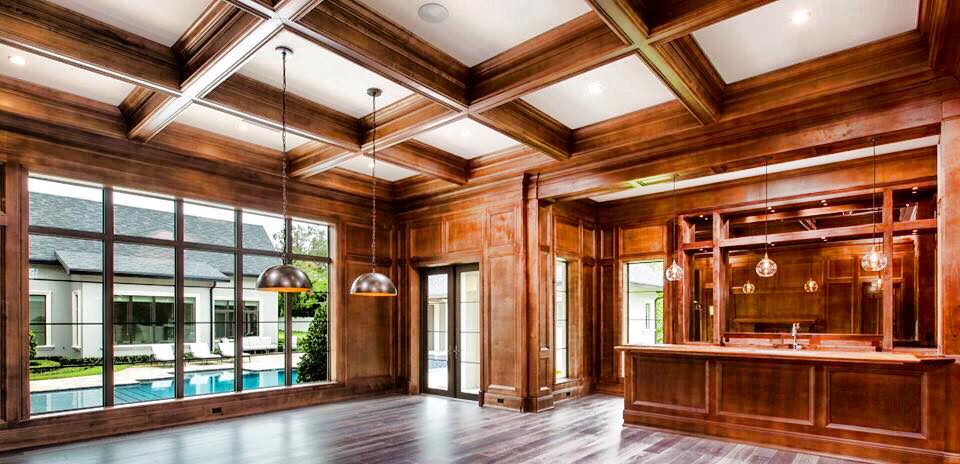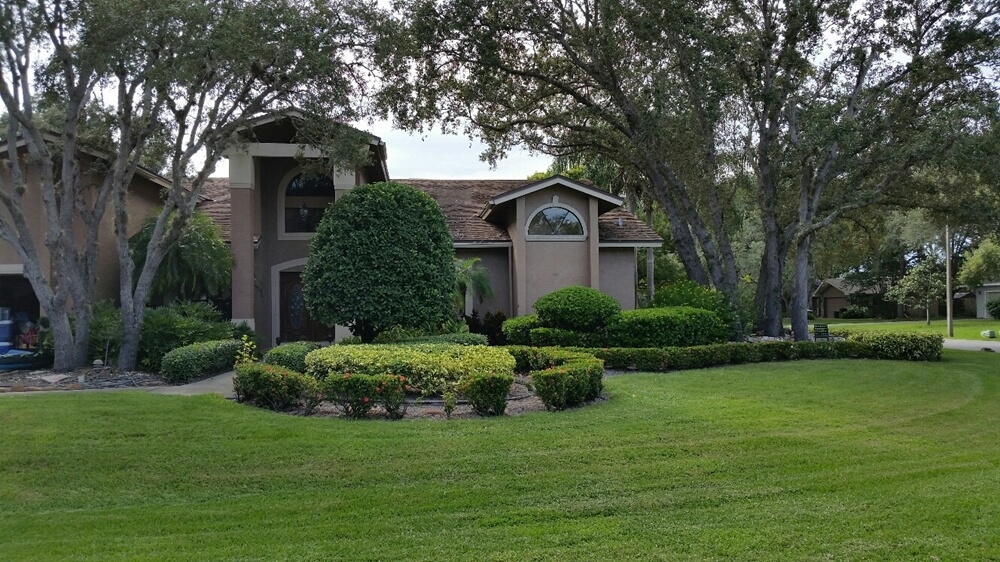By using our website, you agree to the use of cookies as described in our Cookie Policy
a
Rss Feed
Open Floor Plans in Contemporary Home Design in Largo, FL
Open floor plans have become increasingly popular in contemporary home design, especially in Largo, FL. This design approach offers numerous benefits that cater to modern lifestyles and the unique needs of Florida homeowners. Let's explore the advantages of open floor plans and why they might be the right choice for your Largo home.
What is an Open Floor Plan?
An open floor plan typically combines two or more traditional-use spaces into a single large space. Common combinations include:
- Kitchen and dining room
- Living room and dining room
- Kitchen, dining, and living areas
Enhanced Natural Light
Open floor plans allow natural light to flow freely throughout the space, which is particularly beneficial in sunny Largo, FL.
- Fewer walls mean more windows and increased sunlight
- Brighter interiors reduce the need for artificial lighting
- Natural light can make spaces feel larger and more inviting
Improved Air Circulation
Better air flow is crucial in Largo's humid climate. Open floor plans facilitate improved air circulation by:
- Allowing air to move freely between spaces
- Reducing stagnant air pockets
- Enhancing the efficiency of HVAC systems
Flexible Living Spaces
Open floor plans offer great versatility in how you can use and adapt your home's living spaces.
- Easily reconfigure furniture for different purposes
- Adapt spaces for entertaining or daily family life
- Create multi-functional areas that serve various needs
Enhanced Social Interaction
Open layouts promote family togetherness and make entertaining easier by creating seamless, multi-functional spaces.
- Cook in the kitchen while interacting with family or guests in the living area
- Keep an eye on children while performing household tasks
- Host gatherings where guests can mingle freely across the space
Illusion of More Space
Open floor plans can create the illusion of more space, making your Largo home feel larger and more spacious.
- Fewer walls create a sense of spaciousness
- Unobstructed sight lines extend visual space
- Shared light between areas enhances the feeling of openness
Energy Efficiency
Open layouts can contribute significantly to energy savings in your Largo home, offering both environmental and financial benefits.
- Improved natural light reduces reliance on artificial lighting
- Better air circulation can lower air conditioning costs
- Fewer walls mean less space to heat or cool
Increased Property Value
Open floor plans are highly desirable features in the Largo real estate market, often increasing a home's appeal and value.
- Appeal to a wide range of potential buyers
- Create a modern, updated feel
- Offer flexibility for future homeowners
Considerations for Open Floor Plans
While open floor plans offer many benefits, it's important to consider some potential drawbacks before making your decision.
- Noise levels can increase without walls to block sound
- Less wall space for artwork or storage
- Heating and cooling larger spaces may require careful planning
Open floor plans can transform your Largo home, creating a spacious, bright, and versatile living environment. At Rose Building Contractors, we specialize in designing and implementing open floor plans that suit the unique needs of Largo homeowners. Our team can help you explore options and create a layout that enhances your lifestyle and home value. Contact Rose Building Contractors at 727-596-2390 to discuss how an open floor plan can benefit your Largo home.
‹ Back





.png)
