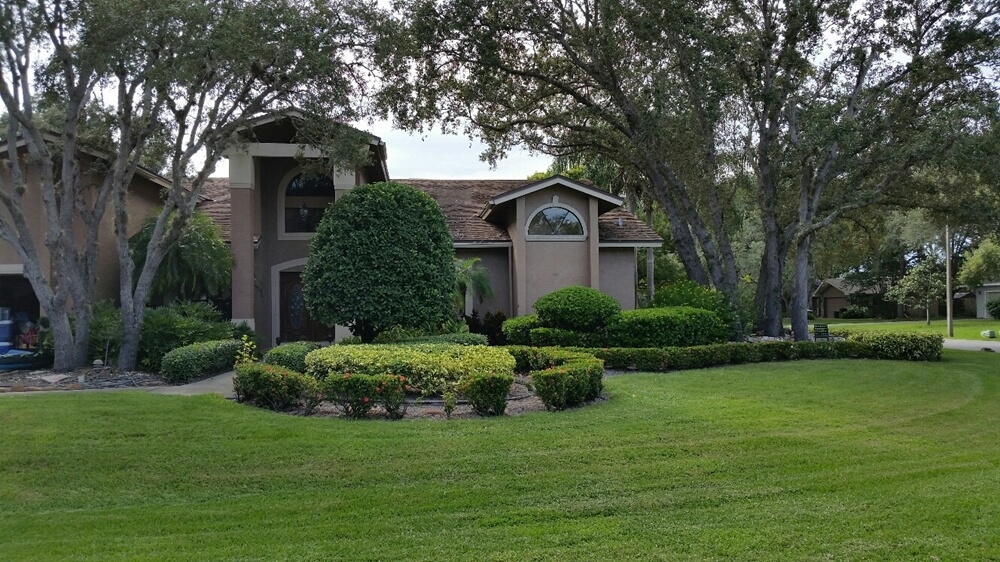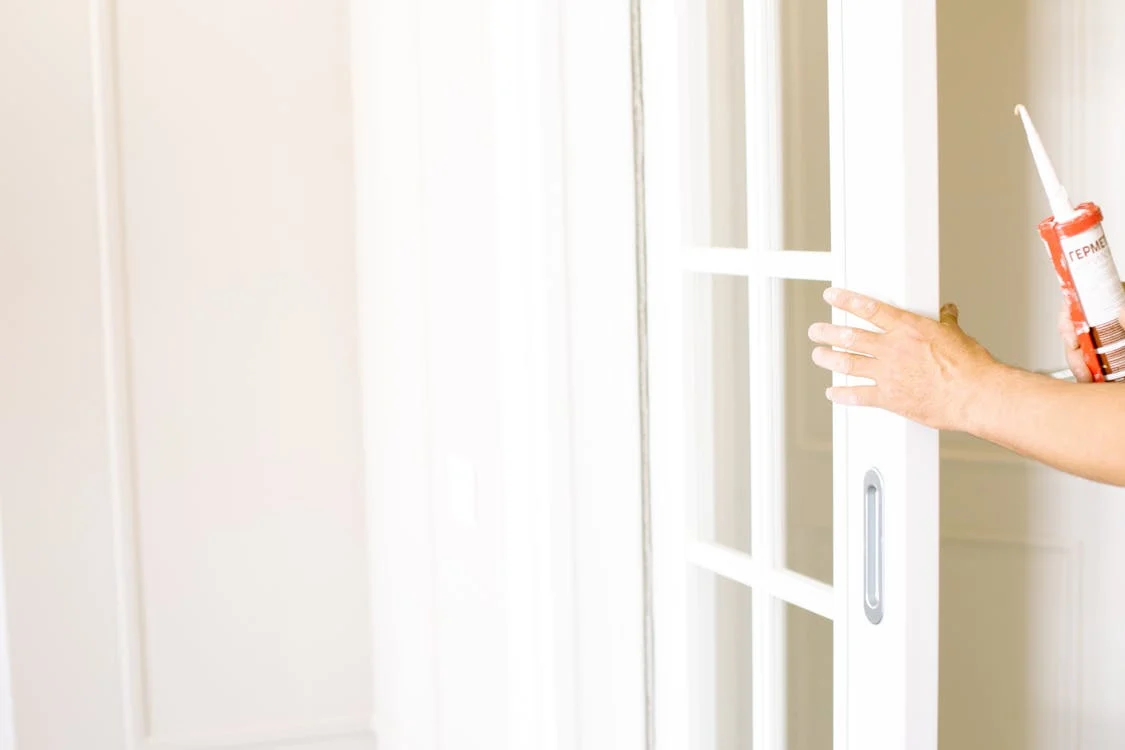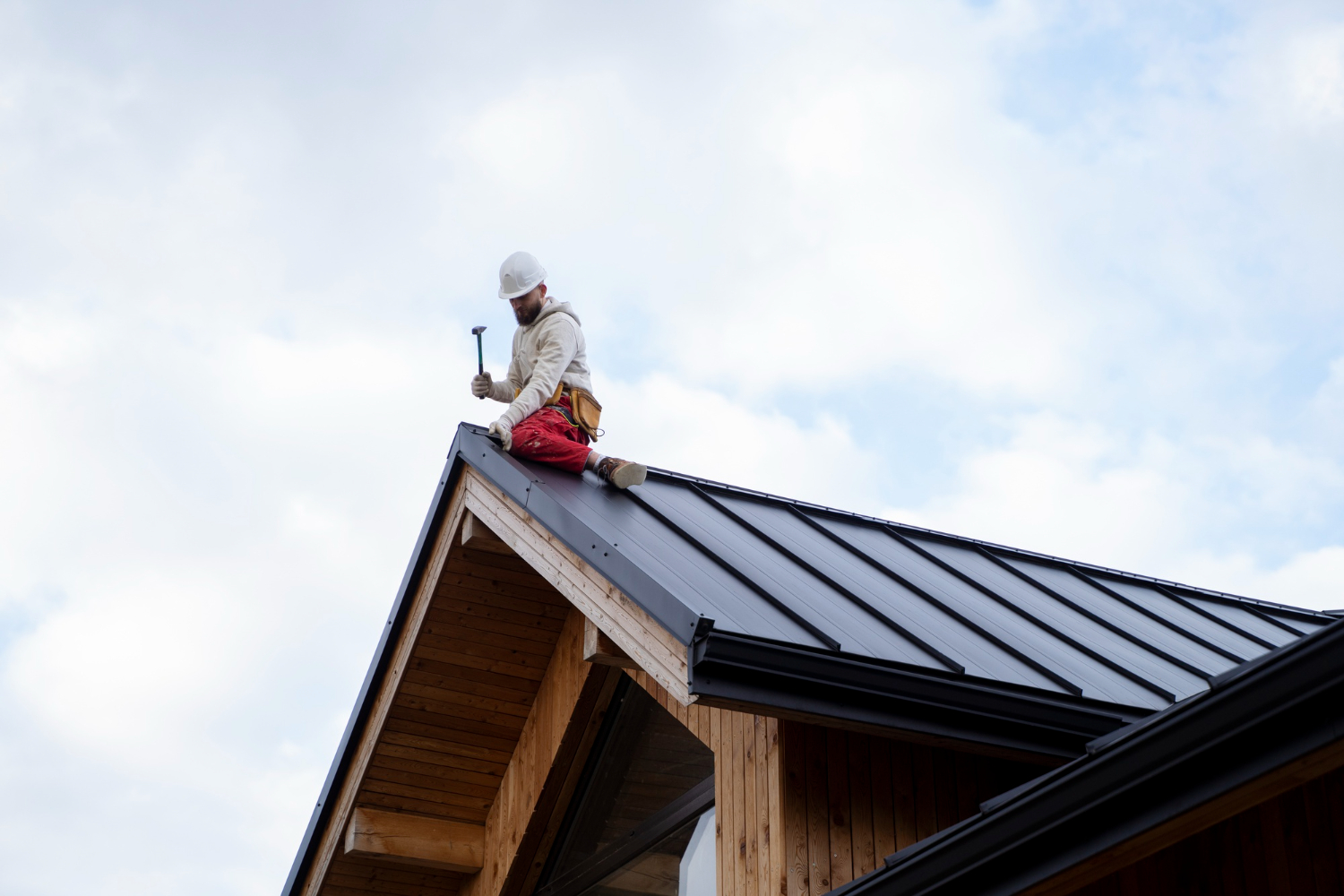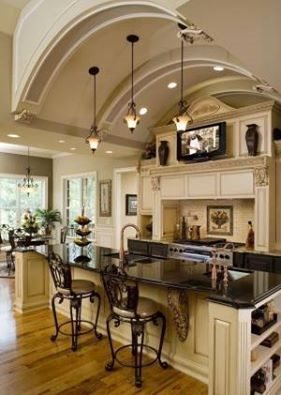By using our website, you agree to the use of cookies as described in our Cookie Policy
a
Rss Feed
HURRICANE FORTIFIED HOMES
I truly thought this was going to be an interesting article - I was mistaken!
- The fortifications specifically mentioned in the article are code required or LARGELY done already, by better builders!
- Ring shank nails to hold down the roof sheeting - why would anyone NOT use ring shank nails?
- A continuous load path, truss to footing - this is the way the structures are required to be engineered now.
- Sealing of the joints in the plywood roof sheeting - - - REALLY, how about a complete PEEL & STICK dry-in?
- Better builders have been doing this for years - it's called a secondary water membrane.
I was hoping for something better! How about MORE clips [one on the inside and one on the outside EACH individually meeting the uplift requirement] on each truss to plate? THIS WOULD BE A BETTER STRUCTURE!
The truth is we have competing principals in construction. On one hand, we want to value engineer the structure to be as cost effective as possible, on the other hand we want to build a better structure. Perhaps engineered roof trusses would be MORE HURRICANE RESISTANT if instead of spanning the entire home [most are 2-point bearing], they were 3 or 4 point bearing. This would require the trusses to be supported AND ANCHORED DOWN in multiple spots. This would increase the cost by requiring load bearing footings and vertical load paths in the center of the structure - BUT it would seem to increase the uplift resistance throughout the truss! I'm not necessarily recommending this, I'm merely pointing out the POTENTIAL additional strength if we were willing to 1] spend more on the construction and 2] forgo some "potential" design aesthetics.
This is the caliber of article I was hoping for! Principals of better building are definitely important and we all should strive to BUILD BETTER!
‹ Back






.png)

Comments