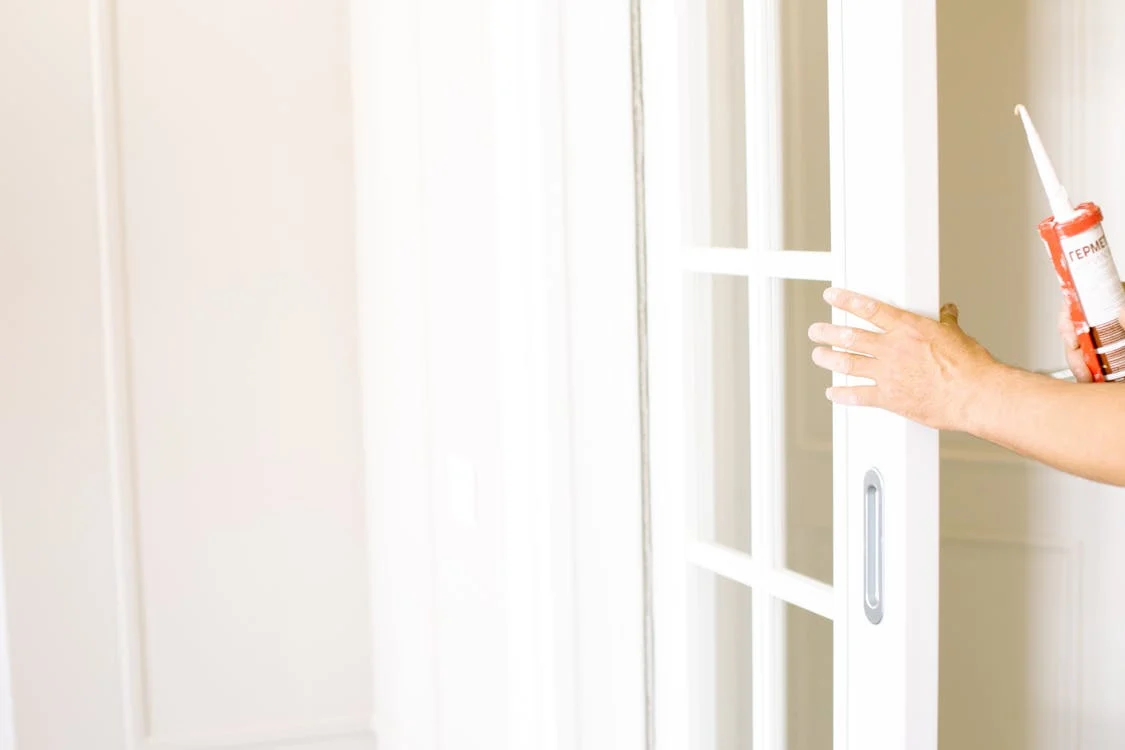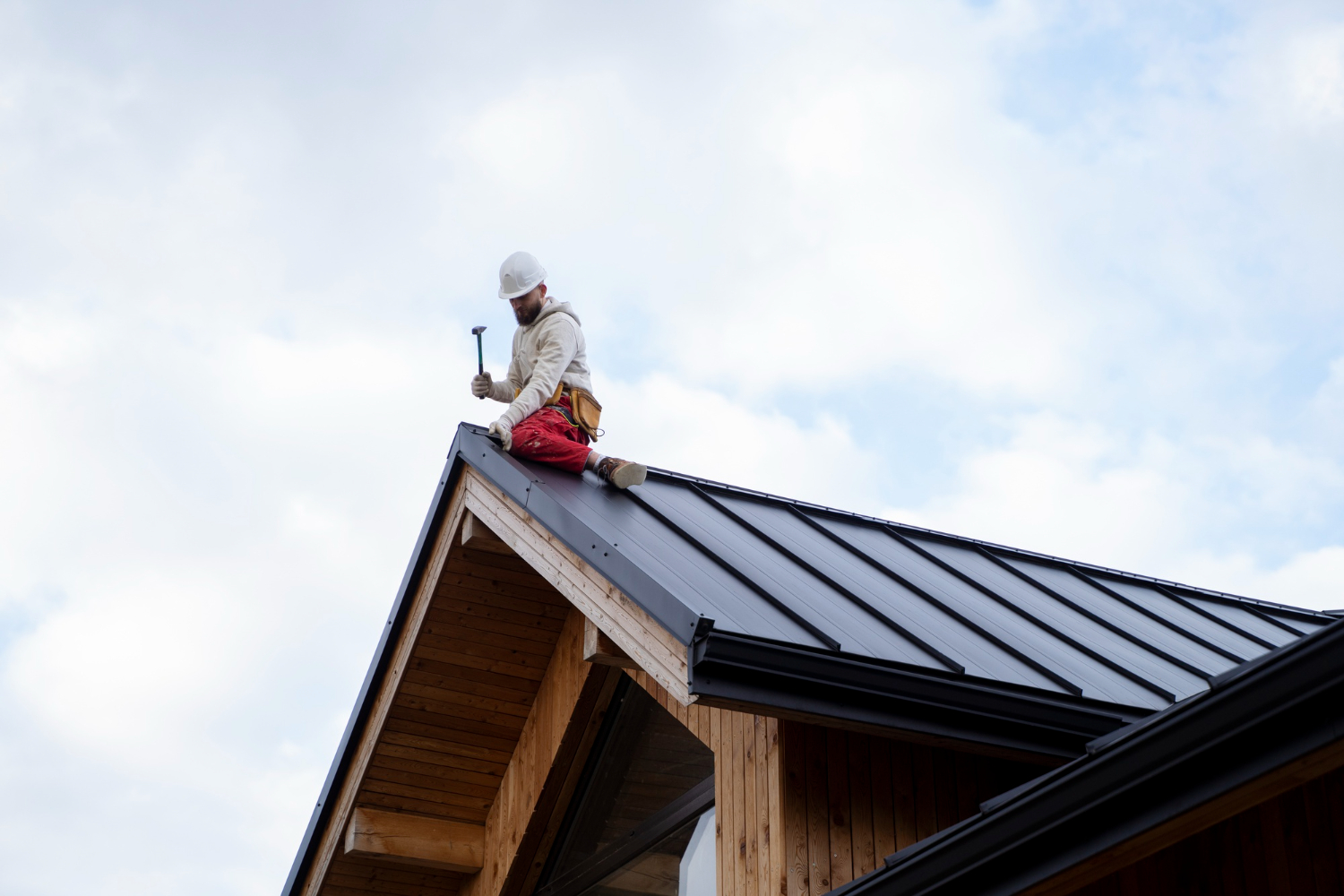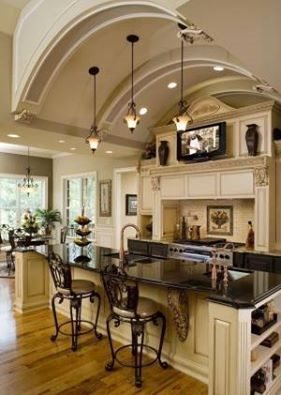By using our website, you agree to the use of cookies as described in our Cookie Policy
a
Rss Feed
How to “BUILD STRONG” using Structural Diaphragm
In construction we are constantly faced with “how to connect [A] to [B]”. A-to-B could be almost anything and we are ALWAYS faced with using both a material and an attachment method that carries or transfers the intended applied load and does not compromise the material we are using to accomplish that task.
After calculating the forces to be overcome [gravity being a big one, but only one of many], proper choice of materials is obviously the starting point. In many situations this is straight forward – there are span tables that provide a professional with a matrix of values showing what type of material, in what size can span what distance in a specified use [floors are different than roofs, etc.]
Almost nothing is impossible – but at what cost structurally, visually, practically, economically??? In construction we have a true friend in the “DIAPHRAGM”! A diaphragm is a structural element designed to transfer in-plane shear forces to other elements. Diaphragms can be horizontal elements like floor systems or slabs, they can be vertical elements like walls, or even sloped elements like roofs.
What diaphragms all have in common is that they are rigid shapes, securely fastened that resist forces applied to them! EXAMPLE: A wood floor system, comprised of assembled joists and properly sheeted with plywood acts to resist forces APPLIED TO THE WALLS that the floor system is attached to! The floor system strengthens the walls! The same can be said of a properly designed roof system.
Look at any stud wall. It has a bottom plate and a top plate and a line of studs that are nailed to both plates. The bottom plate is usually screwed or nailed to a wood or concrete floor. If we were to STOP at this point, the stud wall is weak and can easily be lightly pushed and significantly deformed. Once the top plate is secured to a roof system or floor above, the walls get much stronger. Covering the stud wall with plywood, properly nailed to the plates and the studs increases the strength of the wall tremendously!!! Drywall, stucco, plywood are all materials that act to create a rigid shape from the simple stud wall and all of these materials increase the wall’s ability to be used as a diaphragm.
Steel and other metals can be used to create diaphragms even glass has properties that are useful in diaphragm construction. The list is long, but all diaphragms have commonalities that cannot be disregarded – they must be assembled correctly to function as designed! The materials must be as specified, and the methods of attachment must be strictly followed. Adhere to these simple requirements and reap the miraculous benefits of THE DIAPHRAGM!
‹ Back






.png)

Comments